  |
City of Glasgow Glasgow Architecture
|
 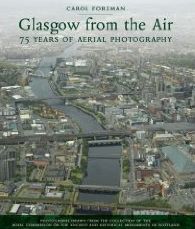 |
|
The Scottish Cooperative Building A
neo-classical building constructed in 1897
|
|
The Stock Exchange Building Erected
between 1875 and 1877.
Designed by John Burnet in the Venetian Gothic style. |
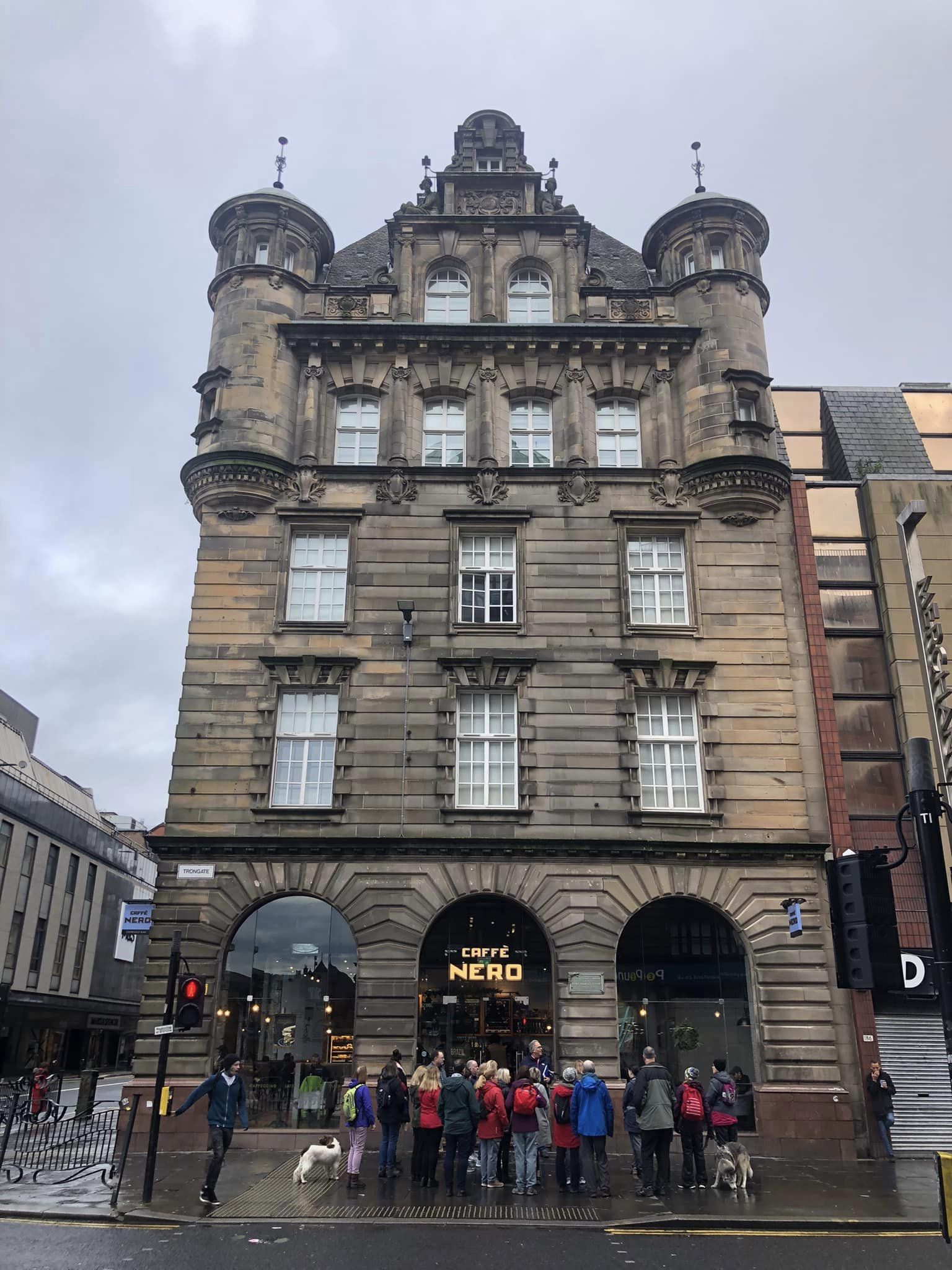 Former National Bank of Scotland building, on the corner of Glassford Street |
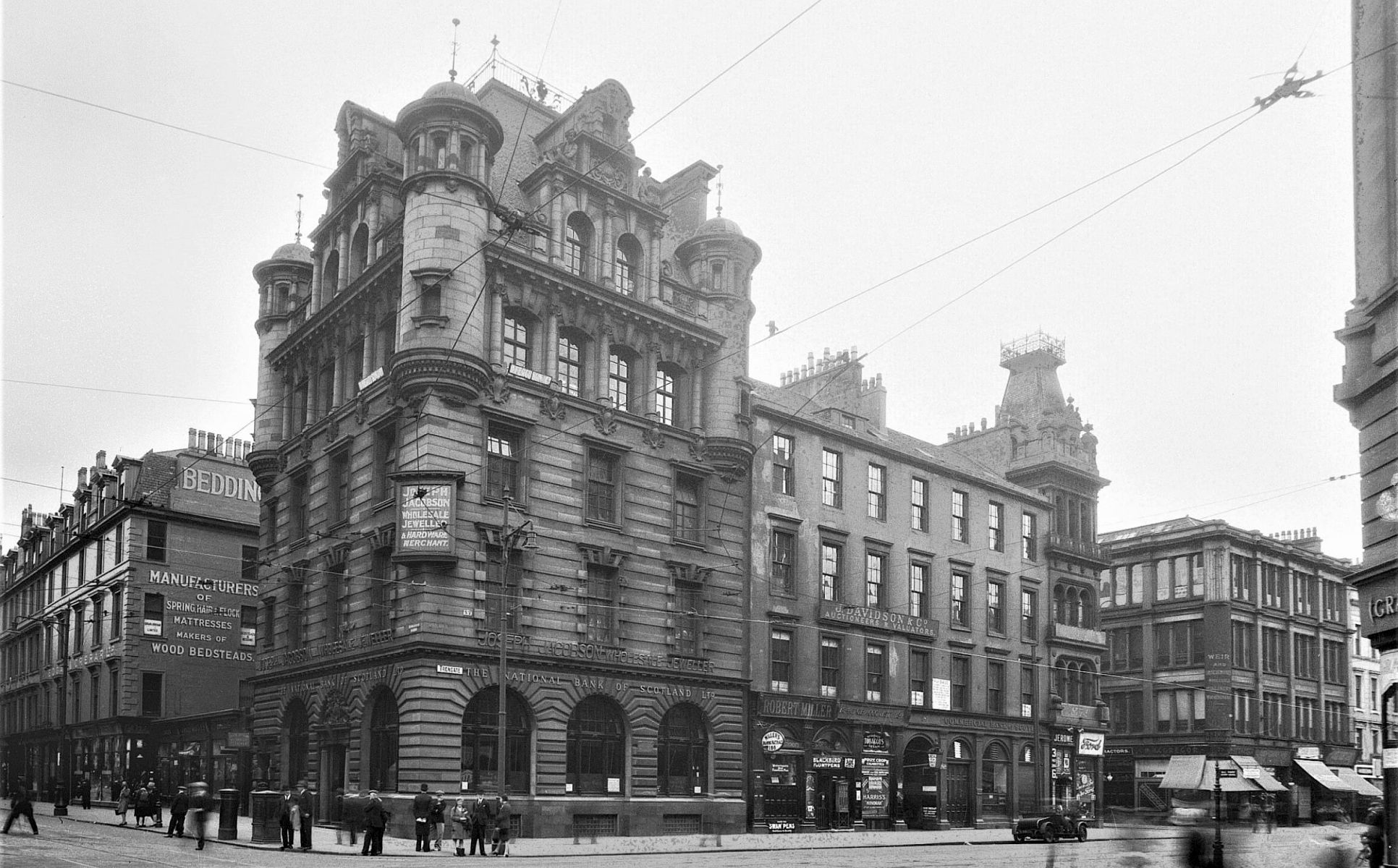 Former National Bank of Scotland building, on the corner of Glassford Street |
|
A Gardner and Son's Warehouse a cast iron structure built 1855-1866 |
|
A Gardner and Son's Warehouse |
|
The Ca'D'Oro
Building
at the corner of Union Street and Gordon Street |
|
The Ca'D'Oro
Building
at the corner of Union Street and Gordon Street |
The Ca'D'Oro Building
Glasgow's Ca’D’oro, also known as The House of Gold, is based on the gilded 15th century Palazzo Santa Sofia palace in Venice.
The Italian museum houses artwork and sculptures and is one of the most famous buildings at the side of the Canale Grande.
The Ca’D’oro more familiar with Glaswegians is a more humble Coop at the corner of Union Street and Gordon Street and is designed in the style of Venetian Renaissance architecture.
It was built in 1872 by the local architect Iohn Honeyman, employing a unusual design using cast iron and glass.
These are used to good effect to create a building with Doric and Corinthian pilasters which frame very large round windows.
Costing around £11,000 to build, the building’s triple-arched cast iron frames were cast at the Saracen Iron Foundry in Glasgow.
It was originally used as a furniture warehouse and shopping mall.
Then in the 1920s it was changed into a ballroom and restaurant.
The Ca’D’oro name originated from this time, taking its title from the name of the restaurant.
Sometime around 1926 the building underwent a huge expansion to create the building we know today.
It was converted to a ballroom in the 1950s and a fire ruined the interior in 1987.
The iron frame survived the fire and was used as an aid in remodelling the building.
The Co-operative Insurance Society spent £5,000,000 on the redevelopment.
As part of the rebuild, the interior was replaced by an atrium surrounded by shops, a restoration that gained recognition from the Scottish Civic Trust.
The exterior wall on Gordon Street is five arches wide, but on Union Street there are six arches.
This was not always the case, and it was the 1980s remodel which allowed further expansion to the building.
In 1990, the ballroom on the highest floor was removed and the building was extended onto Union Street.
When the building was restored and refurbished it opened as a Waterstone’s bookshop on the ground floor, with office space made available on the upper floors.
The ground floor of the Ca’D’oro has been owned by many different companies through the years.
There are four floors, one of which is the shop floor, and the rest are used for storage and offices.
The building floor is 47,397 square feet over the ground -and upper floors and the basement.
|
The Ca'D'Oro
Building
at the corner of Union Street and Gordon Street |
|
The Ca'D'Oro
Building
at the corner of Union Street and Gordon Street |
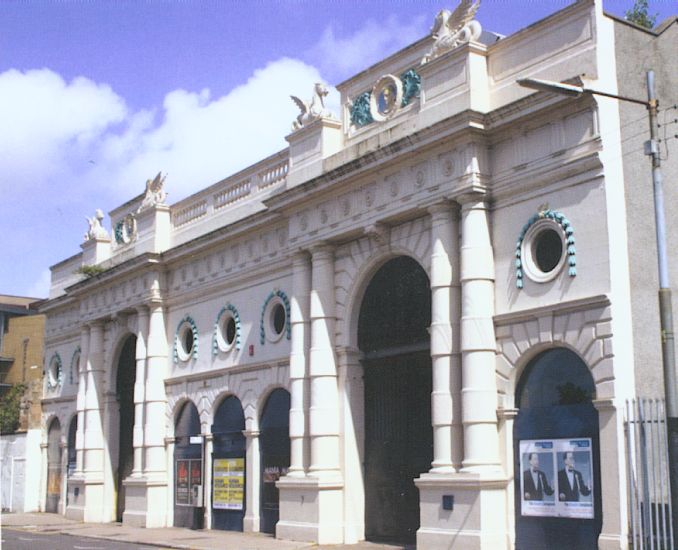 Former
Fish
Market Building
Known as "The Briggait". Built in 1873 in French Renaissance style. |
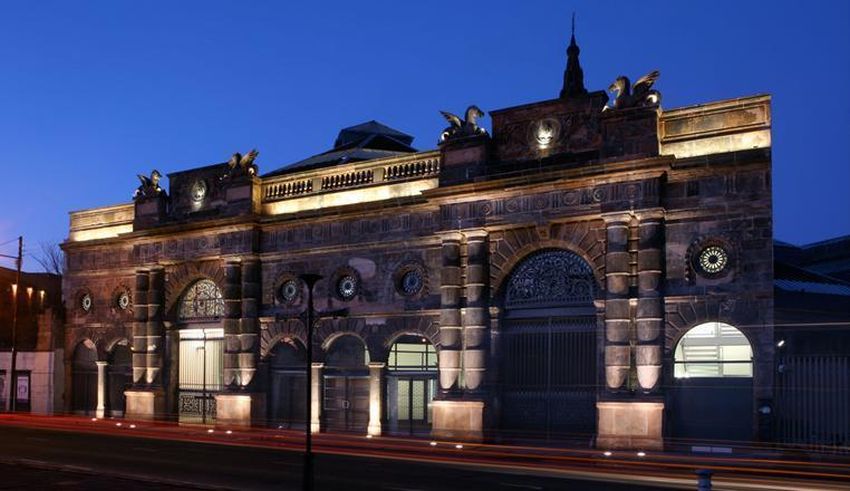 Former
Fish
Market Building
Known as "The Briggait". Built in 1873 in French Renaissance style. |
|
French Renaissance facade of The Briggait Centre ( 1873 ), 66 Clyde Street This was the former Fish Market |
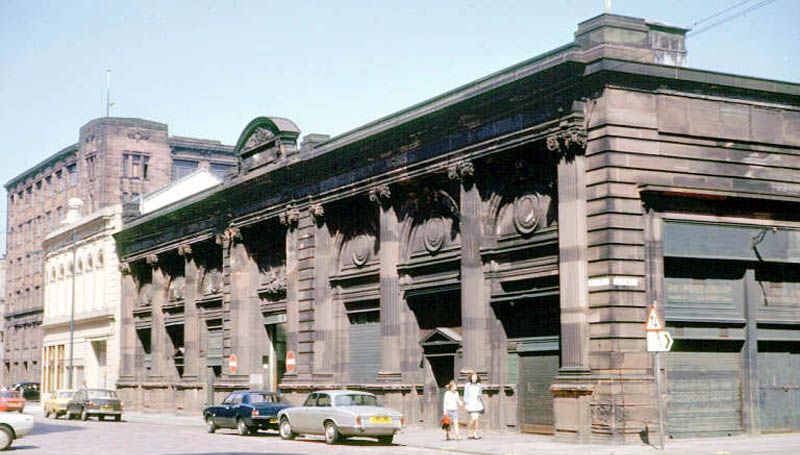 Former
Fruit
Market Building in Candleriggs
The Old Fruitmarket is part of the City Hall complex and was a functioning market until the 1970s. It is a Category A listed building. |
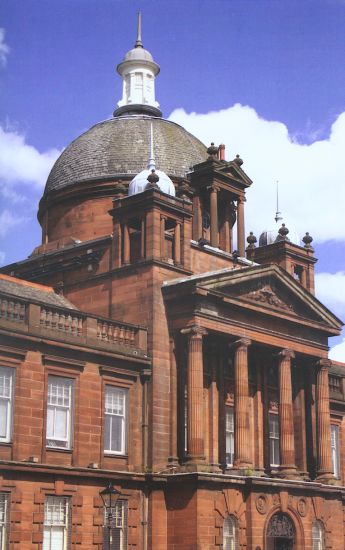 Govan Town Hall
Opened
in 1901
Glasgow's finest example of a Beaux Arts Building with its Greek portico above the main entrance. |
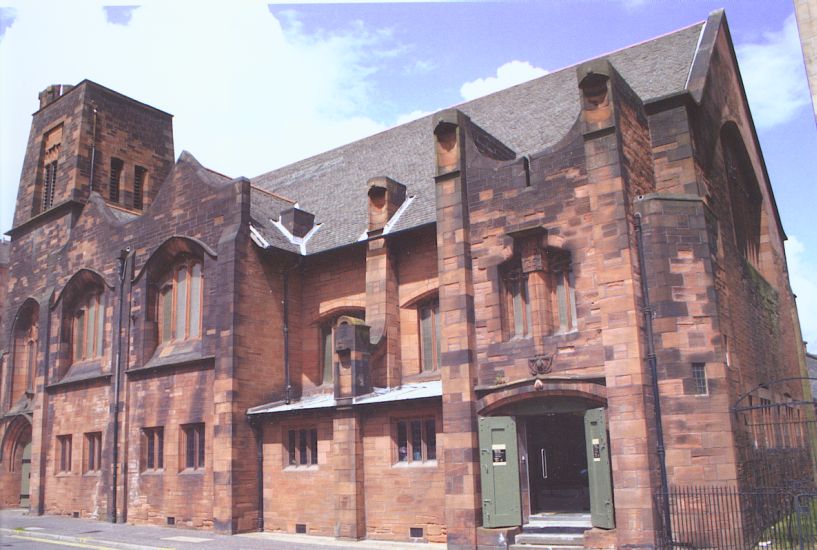 Queen's
Cross Church ( 1879 )
|
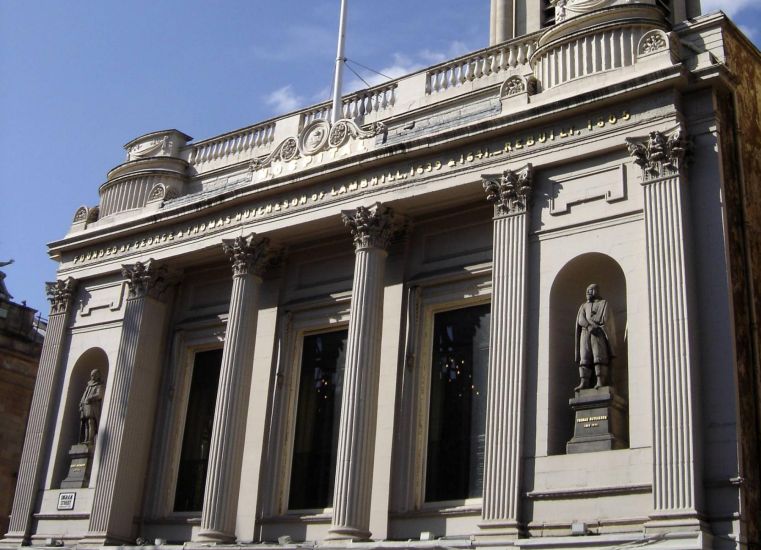 Hutchesons Hall in Ingram Street Hutchesons'
Hospital
on which are the two oldest statues in Glasgow - 17th century statues of the two brothers, taken from the original hospital building. |
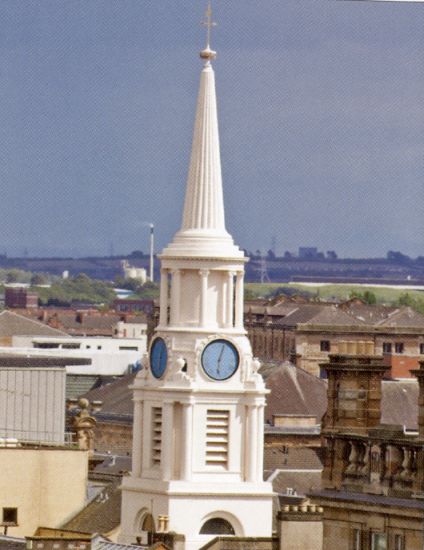 Spire
on Hutchesons
Hall |
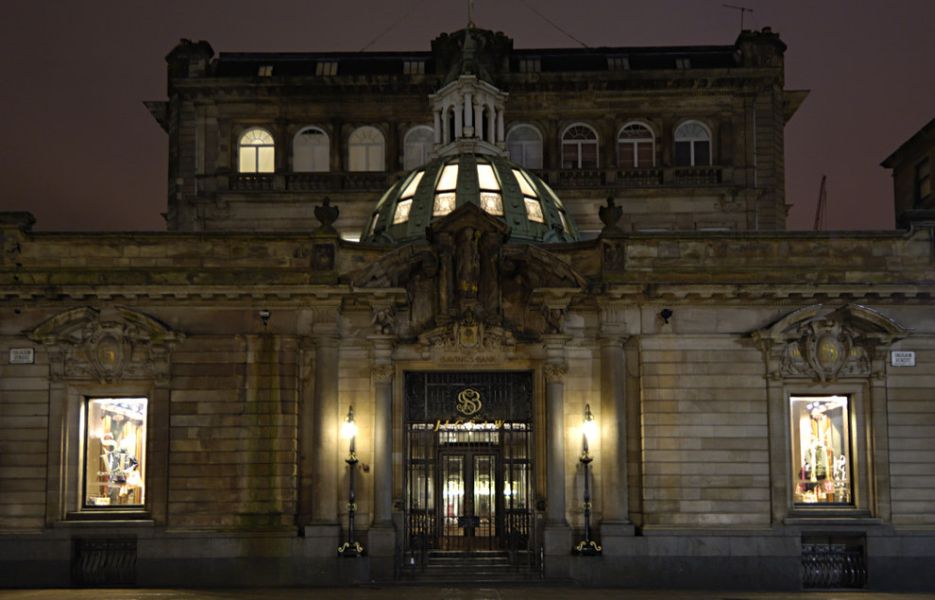 |
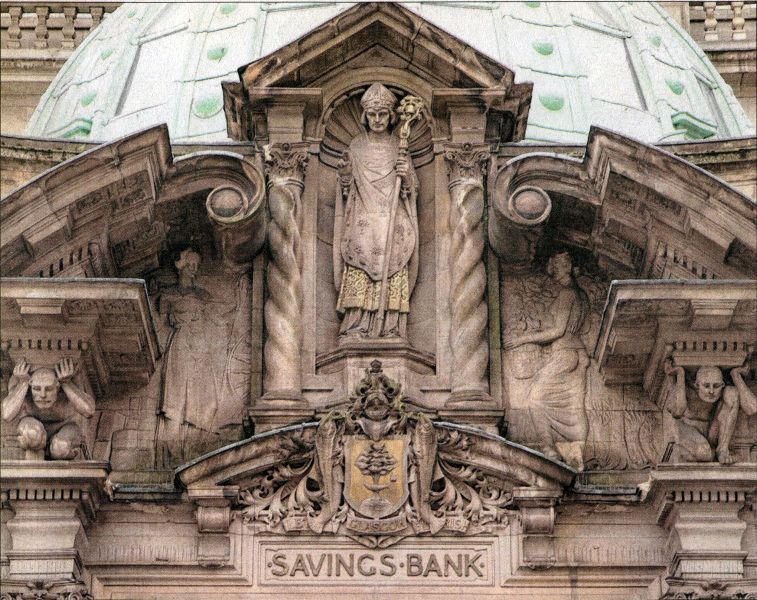 |
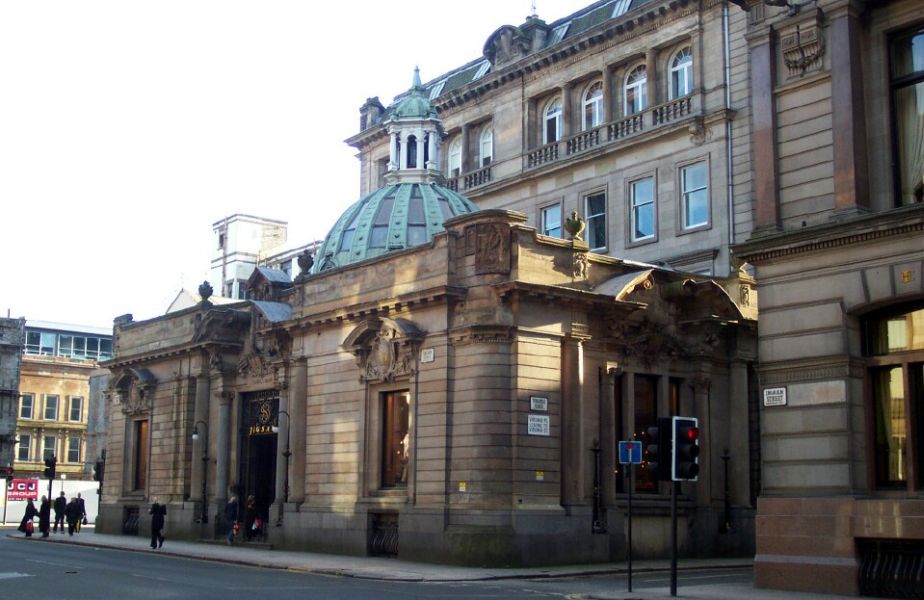 |
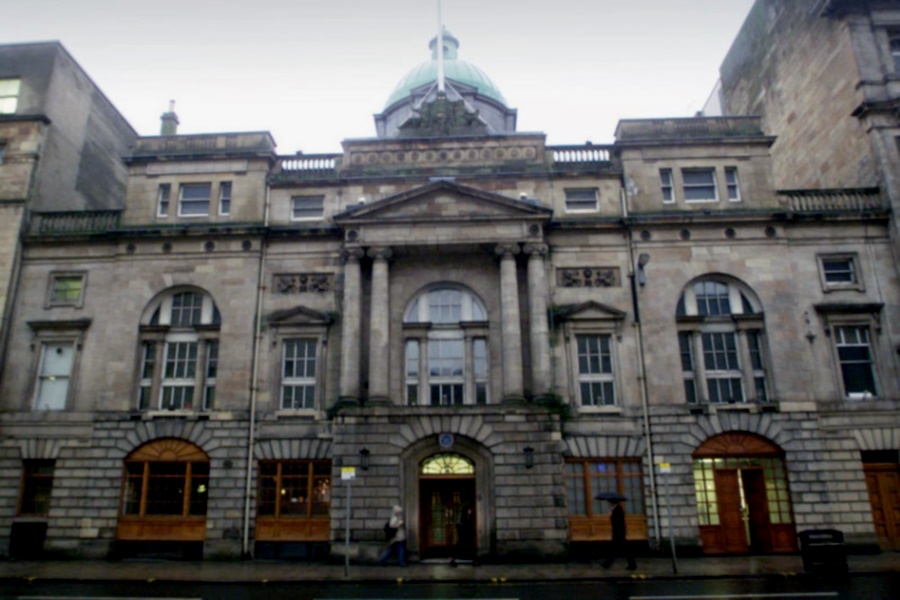 Trades
Hall in Glaston Street
Often referred to as ‘The Hidden Gem of Glasgow’ or ‘Glasgow’s Best Kept Secret’. The building was designed and built from 1791-1794 by prominent Scottish architect Robert Adam. Apart from the medieval cathedral, it is the oldest building in Glasgow that is still used for its original purpose |
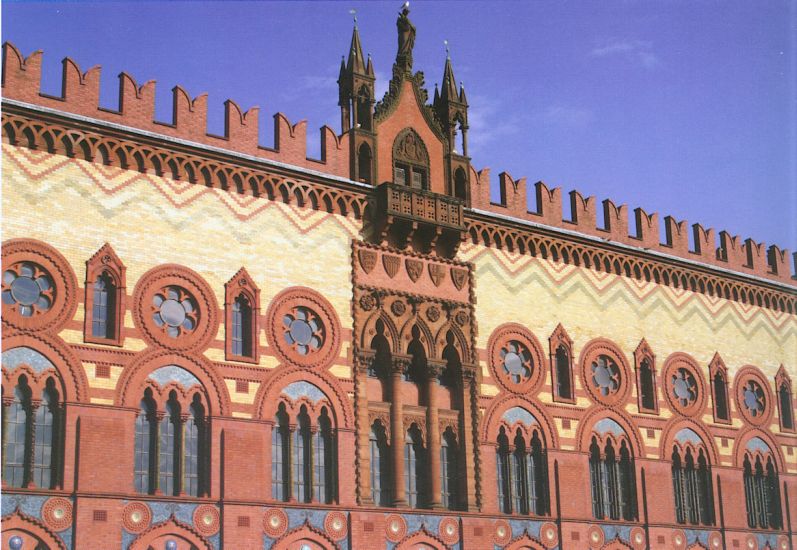 Ornamental
Frontage of the Templeton's
Carpet Factory
at Glasgow Green The design
is based on the Doge's Palace in Venice.
It is one of the finest examples of decorative brickwork. |
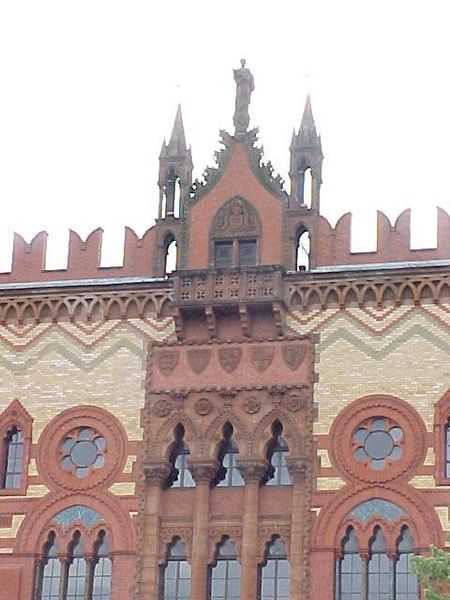 Templeton's
Carpet Factory
|
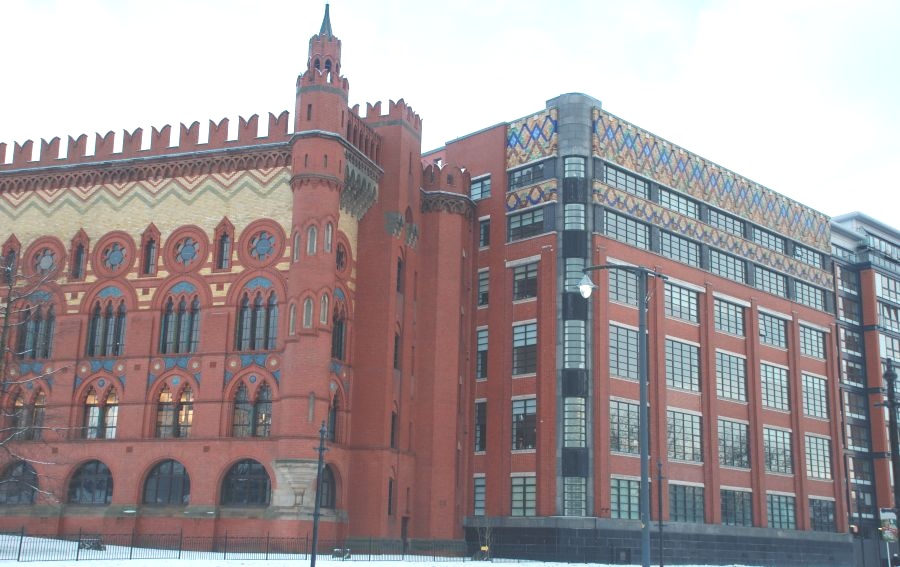 Templeton's
Carpet Factory
at Glasgow Green |
 Templeton's
Carpet Factory
at Glasgow Green |
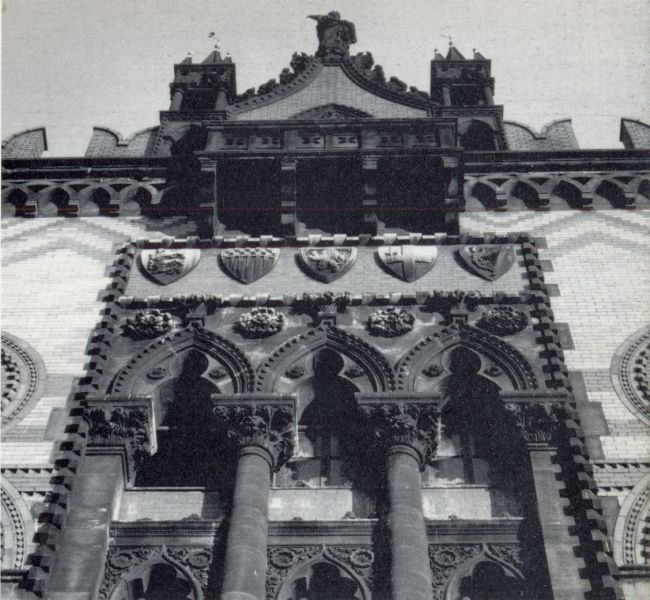 Ornate
facade of Templeton's
Carpet Factory
|
TEMPLETON'S CARPET FACTORY:
Situated on the verdant grounds of Glasgow Green, the Templeton Carpet Factory cuts an imposing figure agains the grey Glasgow skyline.
Completed in 1892 and designed by renowned Scottish architect William Leiper, the building has become an iconic symbol of Glasgow’s Victorian past.
Leiper had made a name for himself designing churches, and this has certainly been reflected in the ecclesiastical style of the building.
Its glazed facade, intricate stonework and unique Venetian style have earned the building reverence and admiration far beyond its factory status.
Leiper’s work prior to the Templeton Carpet Factory has been largely characterised by his use of soft yellow sandstone - a palette he seldom veered from.
However, this dramatically changed with the factory’s bold design; a vibrant red bricks facade, adorned with lavish yellow tiles and grand
window arches encased in azure mosaic, give the building a sense of grandeur and opulence.
Heavily influenced by the Dogé's Palace in Venice, the building incorporates several Gothic elements, such as wheel-shaped windows and pointed arches,
akin to its venerated Venetian counterpart.
The Venetian influence of the building stemmed from the ambition of James Templeton, son of the Templeton and Co’s founder and then company director.
Keen to expand his enterprise and determined to do so in extravagant fashion, he commissioned Leiper to build the ‘most lavish and
virtuous building he could come up with.
Leiper’s audacious design would eventually gain approval from Glasgow City Council and construction began in 1888.
However, tragedy struck on November 1st, 1889, when strong winds caused a partial wall collapse, taking the lives of 29 women who were working nearby
at the time.
Then in 1900, a fire broke out in the factory trapping many inside the building.
Although this may paint a grim picture of its working conditions, the factory was pioneering in its approach to the well-being of its workers.
Many recreational spaces, club rooms and canteens were incorporated in its design, differentiating it from the squalid conditions many factory workers
endured during the Victorian era.
Furthermore, the statue atop the building is believed to be a tribute to a worker who died during the construction.
In contemporary times, the building has gone through several reincarnations, and currently houses a restaurant, offices and apartments.
Unbroken by tragedy, unparalleled in design and unbound by conventionality, the Templeton Carpet Factory, continues to push the limits of
innovation more than a century after its foundations were laid.
 :: Glasgow Buildings
Gallery
:: Glasgow Buildings
Gallery 
Glencoe | Ben Nevis | Knoydart | Isle of Skye | Isle of Arran | The West Highland Way
The Eastern Highlands | The Central Highlands | The Southern Highlands | The NW Highlands